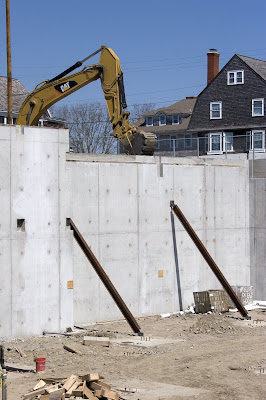 Above, the interior image of the parking garage, showing an emphasis on the North Wall.
Above, the interior image of the parking garage, showing an emphasis on the North Wall. An image looking into the foundation from the Southeast, showing the Southern edge of the Oceanfront and Beachfront Cottages.
An image looking into the foundation from the Southeast, showing the Southern edge of the Oceanfront and Beachfront Cottages. An image of the site looking into the foundation from the Northeast, showing the Northern edge of the Oceanfront and Beachfront Cottages.
An image of the site looking into the foundation from the Northeast, showing the Northern edge of the Oceanfront and Beachfront Cottages.
















